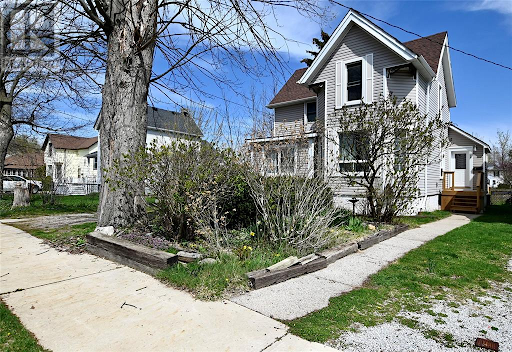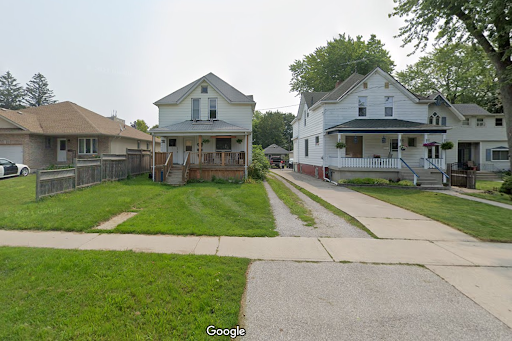Sarnia’s new zoning by-law could have a significant impact on residential development in the city, particularly for multi-family housing. The current draft imposes strict requirements for lot size and frontage, effectively excluding 4-plexes and other multi-family housing options.
For example, properties currently listed on Realtor.ca highlight how the proposed by-law would render some existing multi-family properties non-conforming. A triplex at 176 Christina Street South sits on a lot measuring 522.43 m², well below the by-law’s minimum lot size of 840 m² for triplexes. Its frontage of 11.5 meters also falls short of the required 21 meters. Similarly, a duplex at 162 John Street meets the lot size requirement but does not meet the 18-meter frontage requirement, with only 14.3 meters of frontage. These examples demonstrate how the by-law’s restrictive parameters could limit the potential for multi-family housing in certain areas.

The by-law’s strict requirements come at a time when there is growing demand for affordable housing in central areas close to transit and amenities. Permitting 4-plexes and similar developments could help address this demand and diversify Sarnia’s housing stock. However, the current draft’s restrictions may pose challenges for achieving these goals, especially for properties that are already being used as multi-family housing but do not meet the proposed requirements.
Resistance to zoning reform, especially when it comes to 4-plexes and missing-middle housing, reflects concerns about potential changes to neighborhoods. These include the possibility of increased investor activity, the demolition of affordable homes, or disruptions to the neighborhood’s character and affordability.
Rather than focusing solely on the risks, it is essential to look at how similar properties have successfully coexisted in urban environments. Many neighborhoods, both locally and globally, thrive with a mix of single-family homes, duplexes, triplexes, and even small apartment buildings. The idea of having a variety of housing types isn’t inherently disruptive—it's actually a model of resilience and adaptability that helps cities accommodate growing populations without sacrificing quality of life.
Properties like those on Christina and John Streets are already part of Sarnia’s urban fabric, and allowing such properties to evolve with additional units could increase affordable housing options while maintaining neighborhood integrity.
The proposed by-law presents a critical opportunity for Sarnia to evaluate whether current restrictions align with the city’s housing needs and long-term development goals.
How to get involved
Although the deadline for submitting written comments has passed, residents can still participate in discussions about the proposed zoning by-laws:
-
Attend and speak at the council meeting: Pre-register to share your thoughts or concerns during the December 16 meeting by emailing [email protected] or calling 519-332-0330 ext. 3320.
-
Visit the zoning by-law webpage: Explore the draft by-laws and additional information at Speak Up Sarnia.
