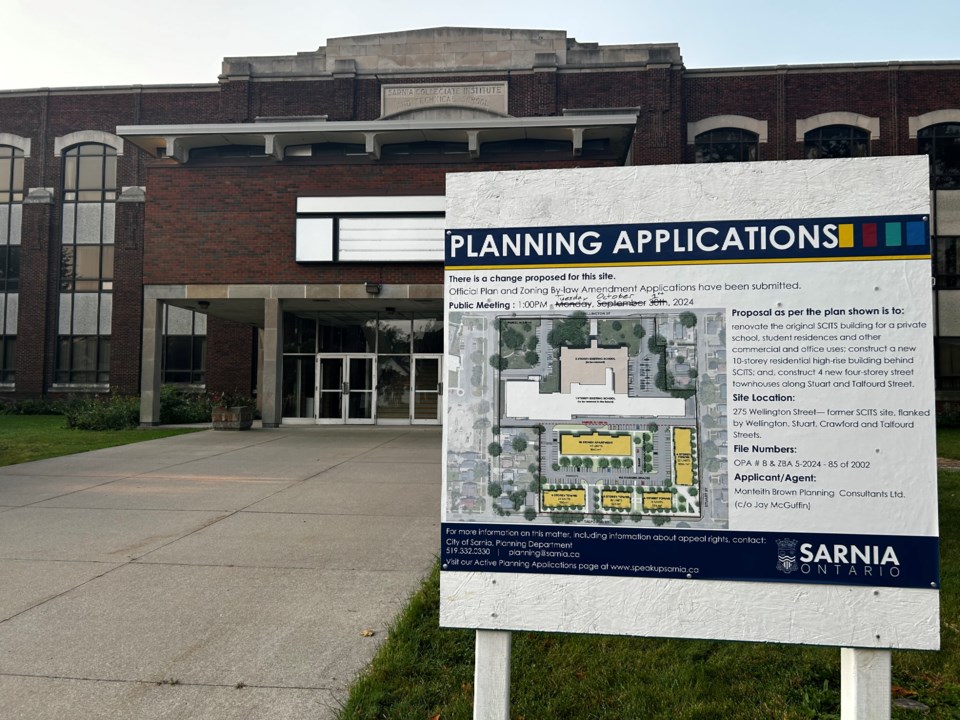More big changes could be coming to 275 Wellington Street.
Phase two of the development of the former SCITS building, now the Royal SCITS Academy, is being presented to city council at their next meeting at 1 p.m. on Oct. 1.
According to a public notice posted on the property and the Speak Up Sarnia website, Monteith Brown Planning Consultants (MBPC) have submitted an official plan amendment and zoning by-law amendment applications for the property.
“This is ultimately the evolution of the redevelopment of those lands on their end. So this is another application to deal with the other part of the property that wasn’t entirely addressed through planning approvals last time,” Eric Hyatt, Manager of Planning and Economic Development for the City of Sarnia, tells the Journal.
The building was bought by Rakesh Gupta back in 2021 with part of the school being converted into the Royal SCITS Academy. Though upgrades have been made, currently only the one storey building at the back is being used for learning along with the gymnasium.
“The first phase largely dealt with the uses along Wellington Street and was limited to anything within the existing building,” Hyatt explains.
According to the proposal submitted to planning back in 2022, phase one consisted of a “private high school, student residence, and daycare, with opportunities for limited small-scale commercial development and stand-alone residential uses. The proposed mix of uses will be accommodated within the existing building, and no new buildings are proposed to be constructed at this time.”
As of right now, it appears only the Academy is using the space.
Phase two, which will be presented on Oct. 1, is to include more interior renovations of the SCITS building while rezoning some of the land so that new dwellings can be built on the site. These will be a mix of residential and commercial in a move towards revitalizing the area.
This revitalization will include a 10-storey high-rise apartment building with 147 units and four separate four-storey town home buildings with a combined 88 units that will be along Talfourd and Stuart Streets. It will also be zoned for the ability to open restaurants, medical centres/clincs, office space and retail establishments.
“Part of the proposal at some point would include removal of a portion of the school, like the later additions while the original component of the school would remain intact. There would certainly be some modification to the north side to help facilitate the south side should the applications be approved by council,” says Hyatt.
With the need for affordable housing a concern, according to a community information meeting the consulting firm held online back in April, there will be no units available as low income housing.
At this information session back in April, Jay McGuffin from MPBC said this proposal was “a market rent one" and “that they received comments from the community via email regarding concerns for these lands being proposed for a low-income housing project. This is not what is being proposed here. The quality of the architectural renderings is commensurate with the market price that the units will be attracting.”
Another concern at the spring meeting seemed to be the lack of play space on the proposed plans for the students of the Academy, with McGuffin answering that there are “opportunities for recreation space at the north end of the existing school building” and that any recreational space for the school would “need to be programmed within the existing school building lands (post severance) as the lands to the south will service the residential proposal.”
McGuffin elaborated that green and recreational space would also depend on the registration for the private school and that it is “not a typical elementary or secondary school provided by a school board but rather a private school.”
Hyatt suggests if residents have any comments about the application to email the Planning Department at [email protected].
