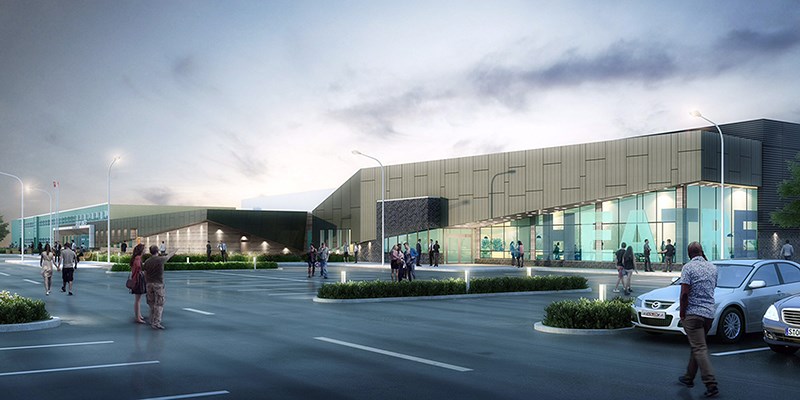Cathy Dobson
Crews from Sarnia’s Maaten Construction should be ripping down parts of the former St. Clair Secondary School, removing asbestos and ceiling tiles and the old HVAC system by next week, public school officials say.
A $1-million demolition and asbestos abatement contact was approved May 23 by all but one trustee on the Lambton Kent District School Board.
The first phase is expected to take two to three months, weather permitting.
Meanwhile, cost estimates for the complete reconstruction and expansion of Great Lakes Secondary School have increased to $19 million from $16 million.
Most of the project won’t go to tender until the architect provides more detailed figures sometime in June.
The cost has risen by $3 million because more improvements have been added to the plan, administrators told trustees.
“We received a lot of input from school staff when we asked them what else we could do in the school to make it better,” said Brian McKay, the board’s superintendent of business.
The updated plan includes staff suggestions for improved traffic flow to accommodate all 1,100 Great Lakes students when they move into the building at Murphy Road and Wellington Street, he said.
The construction bill will be covered by a $10.3-million provincial capital grant, and the rest taken from the board’s school condition improvement fund, McKay said.
Trustees had their first glimpse of concept drawings that incorporate everything on the staff wish list, including:
* a 600-seat theatre, drama room, change rooms, washrooms, with a lobby added on the south end;
* new greenhouse on the east side;
* more space at the front for bus drop offs;
* increased parking;
* mechanical-electrical upgrading and new air conditioning;
* a new elevator;
* a refurbished library and many classrooms remodelled;
* a new manufacturing room;
* expanded cafeteria;
* two new music rooms;
* a native studies room with a smudging facility; and
* a second foods lab.
“We’re serious about this being a new beginning,” said Ed Bourdeau of +AG Architects of Brantford. “(The exterior) will look different from the old school. I think it’s important when students move back in that it feels like a different place.”
An angular line joining the old building with the new theatre will dominate the front exterior of the new GLSS.
The design was inspired by the arch of the Bluewater Bridge, said Bourdeau, and incorporates modern shapes and materials like metal siding.
With demolition approved and underway in June, Bourdeau said his firm will have detailed figures within weeks, and the tender could be put out and approved by August.
He said construction is expected to take 12 months, allowing the school to be ready for students to move from the former SCITS building in September of 2018.
Trustees said they are generally excited about the plan although some expressed concern about the tight schedule.
“This will create a huge amount of angst in the community if it is not done (in time,”) said trustee Scott McKinlay.
Trustee Shannon Sasseville cast the lone vote against the demolition and abatement contract.
“I’m uneasy approving a $1-million contract with no official motion for the project itself,” she said. “What if the tender comes in high and we can’t afford part of the plan? What do we do then? Put the school back together?”
But Bourdeau and McKay urged trustees to approve the demolition to keep the project moving forward.
During a break in the meeting, board chairperson Jane Bryce said she believes the community will understand if the redeveloped school isn’t ready for the start of the 2018 school year.
“I believe the kids are comfortable where they are (at SCITS) and, if it’s not ready, why not move them later in the year?
“We did promise but I think the community is forgiving,” Bryce said.
Trustees made the controversial decision in May of 2016 to house the amalgamated student body at the SCITS building on Wellington Street while the St. Clair property is redeveloped.
Once the students move back to Murphy Road the historic SCITS building will be closed permanently.
