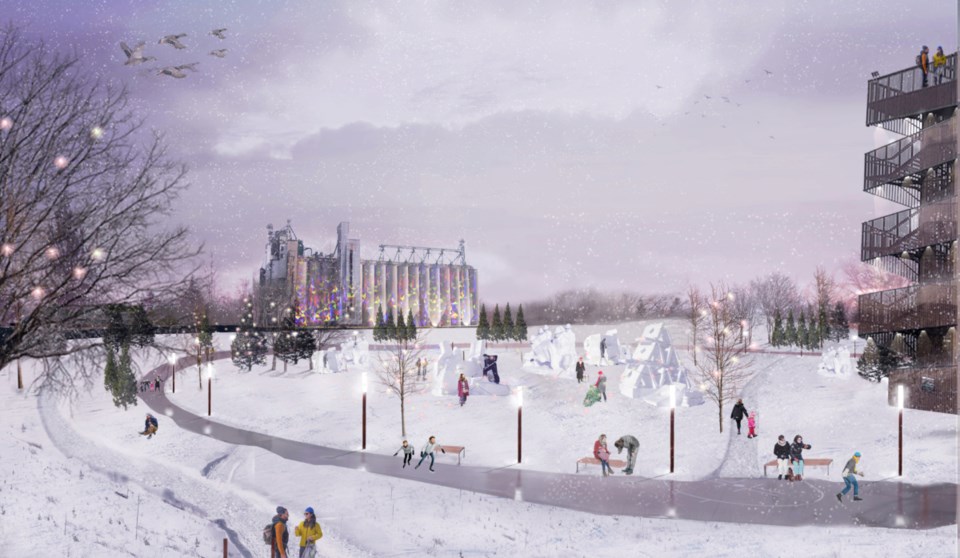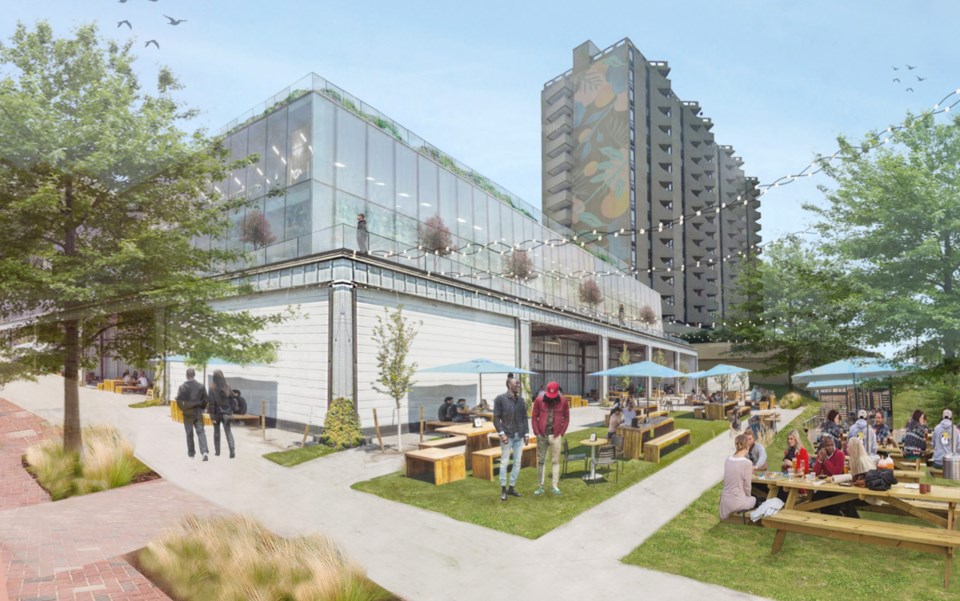Cathy Dobson
A new master plan that includes more development and commercial activity on Sarnia’s waterfront has received unanimous approval from city council.
A team of consultants led by Re:Public Urbanism was paid $200,000 to reimagine 3.5 kilometres of public waterfront stretching from Rainbow Park to the Point Lands.
The result is a 150-page document recommending 34 capital projects projected to cost $55 million over 15 years.
The plan had “phenomenal” input from 1,700 local residents, urban planner Paul Hicks told council, and incorporates passive and active spaces, retail and restaurant development, delineated pathways for walkers and cyclists, a lookout tower, dog park, ice skating loop, stages, market space, and features that salute the city’s history.
The plan’s cornerstone is four city-owned lots that could be used to attract private investment, build residential units, and generate revenue for other waterfront projects.
“This is one of the most brilliant documents I’ve ever read,” said Coun. Brian White. “It addresses so many of our priorities.”
White said later he’s impressed by its modern concepts, ideas for generating revenue, and how it ties the entire riverfront area together.
“It’s a unique opportunity that will bring people and provide economic investment,” he said, adding he’s enthused about areas earmarked for naturalization and the widening of existing walkway to accommodate cyclists and skateboarders.
Council has asked city staff to come back with a strategy in 2023 to implement the master plan’s recommendations. One of the biggest questions will be what to do first, said White.
“I favour starting with the multi-use trail system and the development of lands to help pay for the rest of the park,” he said.
The four lots tagged for development are city parking lots at the bottom of George Street, Ferry Dock Hill, the former Vendome parking lot on Cromwell Street, and the north end of Centennial Park, where the Humane Society currently operates.
“I’m not a naysayer, but I’m not enthused about making the waterfront more commercial,” Coun. Terry Burrell said following the meeting. “I don’t think people want that.”
Sarnia recently spent about $12 million remediating and rebuilding Centennial Park, Burrell had noted.
While he likes some of the ideas, including residential development on the four lots, he doesn’t think spending more money on Centennial Park is a priority, he said.
“I think people like it the way it is.”
He added the park’s remediation involved capping contaminants in some areas near Sarnia Bay Marina, and the city was told at the time those areas should not be disturbed, he said.
“Our best advice was that we weren’t even supposed to put tent pegs into the ground.”
Though that’s a serious consideration it shouldn’t stop Centennial from reaching its potential as a diverse public space, said White.
“The last remediation was necessary and we ended up with a park that has a blank slate,” he said. “It really is just a version of what was there before. It’s underutilized.”
The new waterfront master plan can be viewed at https://www.speakupsarnia.ca/sarnia-waterfront-master-plan/widgets/94507/documents.

