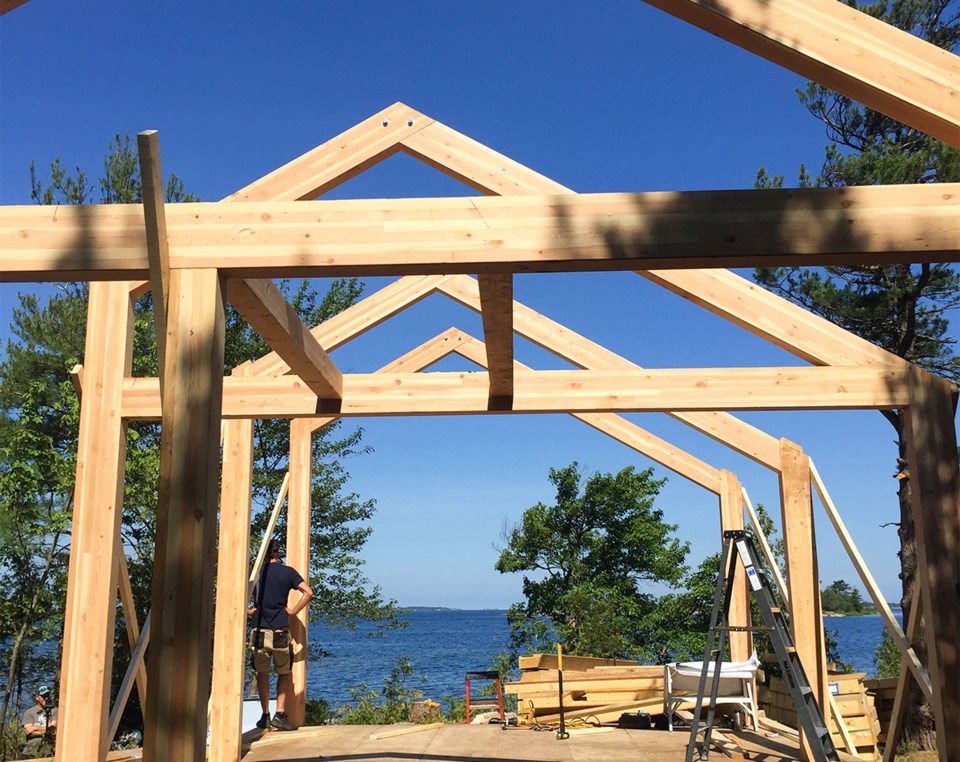 A Sarnia house designer and project manager says he wants people to live in homes that are more energy efficient and comfortable, yet are still affordable.
A Sarnia house designer and project manager says he wants people to live in homes that are more energy efficient and comfortable, yet are still affordable.
Chris Barry has joined a movement that began 30 years ago in Germany and is the first in this area to become a certified Passive House consultant.
“The end goal is to be environmentally responsible but it’s also about being more efficient and healthier where we live,” says Barry, 35. He grew up in Sarnia, left for several years, and returned last spring to open his own consulting and project management business.
While away, he earned a business degree and a diploma in architecture and technology, then went on to become a building designer, then project manager out west.
“I learned a lot, particularly working with a prefab modular home company in B.C.,” he said. “The houses we built exceeded the code and were more energy efficient.
“My new company stems from my building experience. I always thought building could be better if we incorporate some very simplistic ideas into the design.”
He was drawn to the Passive House concept because it’s an eco-friendly way to build housing that’s healthier and more comfortable, Barry said.
A home meeting Passive House standards uses up to 90% less heating and cooling energy, and has even temperatures for comfort and healthy air quality. Since it's built better, it requires a much smaller furnace and air conditioning unit.
The concept includes ultra-efficient windows, higher R-value insulation, air tightness through design and good workmanship, and heat recovery ventilation (HRV) systems that extract heat from indoor air when it’s being taken from the home and exchanged for fresh air.
Barry used wall insulation as an example to compare code to Passive House standards. Typical construction using the code minimum would dictate R-31, whereas Sarnia’s climate would require R-40 to achieve Passive House objectives.
Passive House building incorporates simple concepts that are a throwback to pioneer times when homebuilders used the natural environment to make heating and cooling more efficient.
For instance, the positioning of a building on a lot and the location of the windows can have a significant impact, said Barry.
“South facing windows attract more heat and rooms on the south side of a home should be the ones that are used most, he said. “Really, it’s like harnessing the sun.
“I’ve seen entire south sides that are nothing but brick and I think, what a waste.”
Passive House construction also considers the carbon footprint of materials and how good they are at heat absorption.
When Barry returned to Sarnia he took the rigorous Passive House exams, which are marked both in Canada and then again in Germany. He learned just last month he is certified.
Barry’s new business is called Elevate Building and offers project management, design and drafting, a builder/broker service that matches clients with the right contractor, and Passive House consulting.
Passive House standards are more common in Europe but the first one was built in Canada in 2010. It’s a growing concept and Barry said he believes it’s just a matter of time before Passive House standards become part of Ontario’s Building Code.
Already, Barry is working as project manager on a house on Georgian Bay.
“I think it’s the responsible way to build,” he said. “It’s how I like to do everything – authentically, naturally and with quality.”
Chris Barry at Elevate Building can be reached at [email protected]. Visit www.elevatebuilding.ca for more information.
Got a great idea for the Business Journal? Send it to [email protected].
