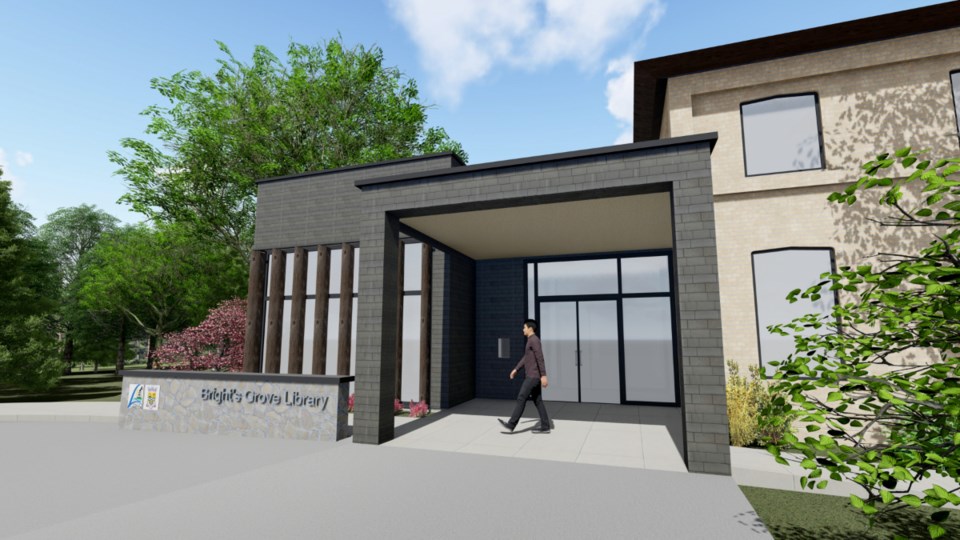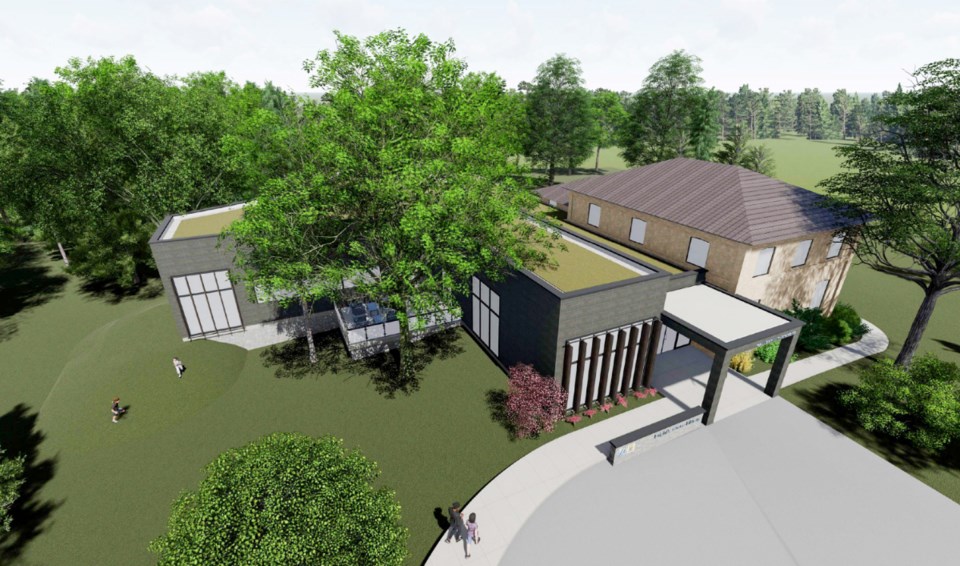Cathy Dobson
Kirsten Kilner Holmes’ enthusiasm is contagious when she talks about the possibility of a new library and art gallery building in Bright’s Grove.
“Our entire group saw the drawings and we’re celebrating how beautiful they are,” says the chairperson of Gallery in the Grove. “We are just over the moon.”
Kilner Holmes doesn’t see an expansion of the historic Faethorne House on Hamilton Road as only resulting in a larger library and improved Gallery space. She sees it as a community hub, a fully accessible place everyone can use for youth programs, club meetings, special events and more.
With its public waterfront and parks, strong sense of community and expanding housing stock, Bright’s Grove is a great place to live. But it is sorely missing a modern facility with indoor public space and a library with a collection that meets provincial standards for a community its size.
Faethorne is ideally located near two schools and a beautiful, treed park, but the city-owned building is small and inaccessibility. Nothing but a long staircase leads to the second floor where Gallery in the Grove showcases local art.
For 41 years, every person attending an art exhibition there has climbed those stairs.
Recognizing what a travesty it is that shows are limited to the able-bodied, the women who voluntarily operate Gallery in the Grove appealed for help from the city 20 years ago. That’s right. Twenty years ago.
Finally, these industrious women offering the city $10,000 for concept design work.
“It was a big decision for us,” said Kilner Holmes. “We are non-profit. But we recognized it might initiate this project.”
Kilner Holmes and her board were invited to work alongside the city, Lambton County (which operates the main floor library), and a Windsor architect, to create preliminary architectural renderings.
The plan calls for Gallery in the Grove to move to the main floor of the historic house, with a lift to second floor meeting and program rooms, and an addition housing a new, 7,000-square-foot library.
Combined, the renovations to the existing 3,100 square feet, the addition with accessible washrooms, and room for more books and amenities, is estimated to cost $3.39 million.
If the project were approved about $1 million would need to be fundraised.
Sarnia’s general manager of community services, Stacey Forfar, cautions numerous capital projects are competing for council approval over the next several years, and Bright’s Grove is “very much at the preliminary stage.”
But Kilner Holmes is undeterred. She is enthusiastically pressing forward to see what fundraising potential is out there.
“Best case scenario, I’d like to have $1 million pledged by fall so city council will have a hard time saying no,” she said.
“Bright’s Grove is full of families and there’s no community space for them.”
Shortly after council saw the architectural drawings and unanimously agreed staff and Gallery volunteers should pursue funding, Kilner Holmes was on the phone recruiting people to help.
A “Friends of Bright’s Grove” community group will form shortly to champion the project, she said.
“It was wonderful to see council approve staff’s continued work on the project.
“We are beyond thrilled.”
-----------------------------------------------------
The Arts Journal reflects Sarnia’s cultural community. Send your ideas to [email protected].

