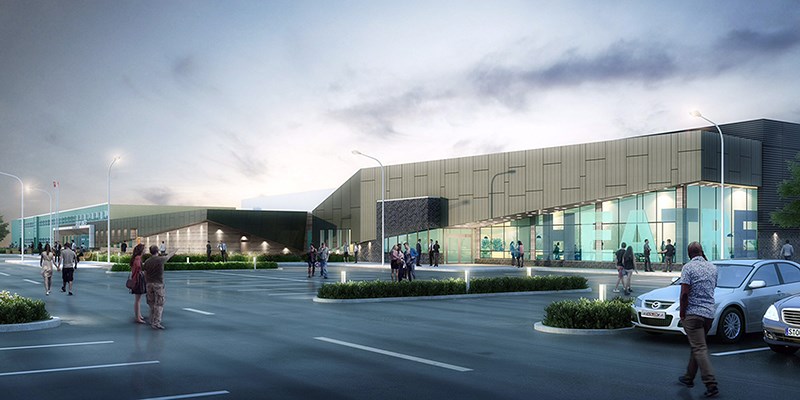Cathy Dobson
About 1,000 local high school students will attend the new Great Lakes Secondary School on Murphy Road this September, if construction stays on schedule.
A $21.7-million reconstruction of St. Clair Secondary includes a new 550-seat auditorium, a refurbished library, native studies room, expanded cafeteria and more.
“We expect our timeline will be met,” said Gary Girardi, superintendent of capital planning and accommodation with the Lambton Kent District School Board.
Unless heavy snow slows down construction the plan is to move students from the former SCITS building on Wellington to the rebuilt school on Murphy Road for the fall semester.
Demolition work at the former St. Clair property was complete in September and Jasper Construction, based in Concord, Ont. was awarded the contract to rebuild the school.
Five companies bid on the project and the school board hired the lowest bidder, said Brian McKay, superintendent of business.
The $6-million increase from the original estimate of $16 million will be covered by the board’s capital fund, he said, adding the costs rose because of difficulty getting skilled trades on the job.
“Students attending in September will see major upgrades,” McKay said. They include:
* a 550-seat theatre, drama room, change rooms, washrooms, with a lobby added on the south end;
* new greenhouse on the east side;
* more space at the front for bus drop offs;
* increased parking;
* mechanical-electrical upgrading and new air conditioning;
* a new elevator;
* a refurbished library and many classrooms remodelled;
* a new manufacturing room;
* expanded cafeteria;
* two new music rooms;
* a native studies room with a smudging facility; and
* a second foods lab.
Meanwhile, the board is working closely with a transition team at the school to make the amalgamation as seamless as possible.
“We’re very pleased with the consolidation progress,” said Girardi. “The transition committee is paying respect to the school (building) that is closing (SCITS), and dealing with memorabilia as well as bringing students into one building.”
The former SCITS site will be recognized this spring when the community is invited to the Wellington Street building for the opening of a time capsule encased in one of the cornerstones. A date has not been confirmed yet.
It’s not clear when the capsule was placed there, said Girardi. “But we know where it is and will remove it from the cornerstone and then replace the stone.”
SCITS’ history will be preserved by moving some memorabilia to the new building and distributing the rest in the community.
“There will be an opportunity for people to acquire some memorabilia but I don’t have the details yet,” said Girardi.
The handsome building has been a landmark in south Sarnia for 95 years and will be sold by the board through a formal process that could take some time, he said.
Board officials confirmed they have received informal inquiries from several interested buyers.
